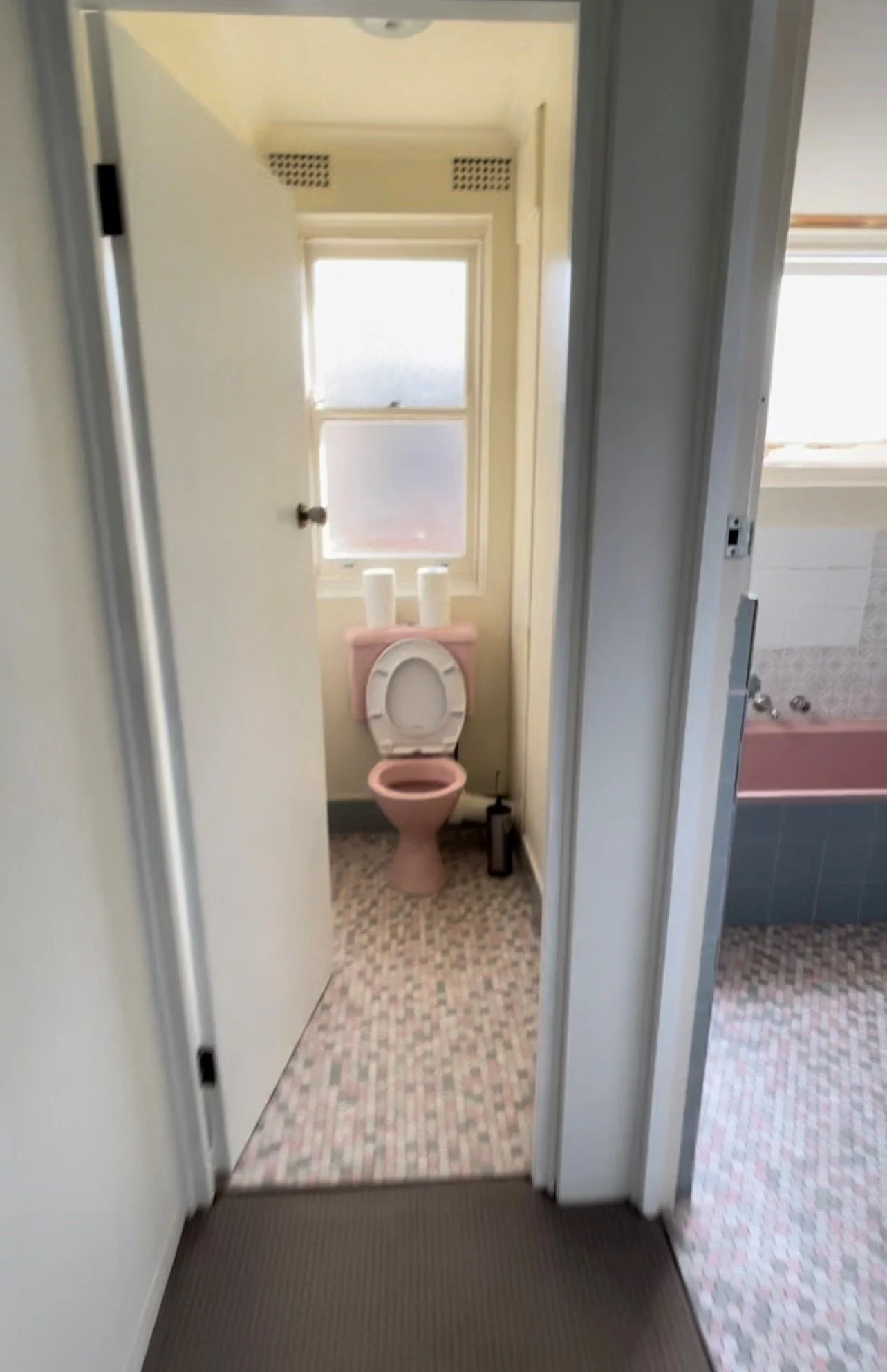Benny’s Waverton Unit
The purpose of this renovation was to update and enlarge the unit in order to increase the rental value for lease.
Problem & Solution 1: The toilet was located in a separate room to the rest of the bathroom, so the space was consolidated and enlarged, whilst keeping the structural wall and layout in their original locations to avoid over capitalising or unnecessary costs.
Problem & Solution 2: The kitchen was too small for the market demand and was isolated from the living areas. The wall between the kitchen and the laundry room was removed to create a larger, more functional kitchen with an island bench that solidified the connection to the living areas.
Problem & Solution 3: The laundry room was too large for the size of the apartment, taking away from the kitchen space. Plumbing provisions were made in the leftover bathroom space for a laundry closet (if required in the future) and the common laundry room of the block one level below was to be used as an immediate laundry space for this unit.
A three-bedroom apartment, located on the lower north shore of Sydney. A full apartment interior renovation with strata and CDC approval.
The challenge in this project was finding a solution without a laundry sink in the apartment that would still comply with the building code. Even though there was an easily accessible shared/common laundry room for all the residents on the level below, we required to show that this would not affect the 4:1 ratio regulation requirement of units per laundry equipment for common laundries. As the building plans were outdated and we had no access to inspect 30 units, we were able to come to a solution, working closely with the builder, strata and the BCA consultant.


