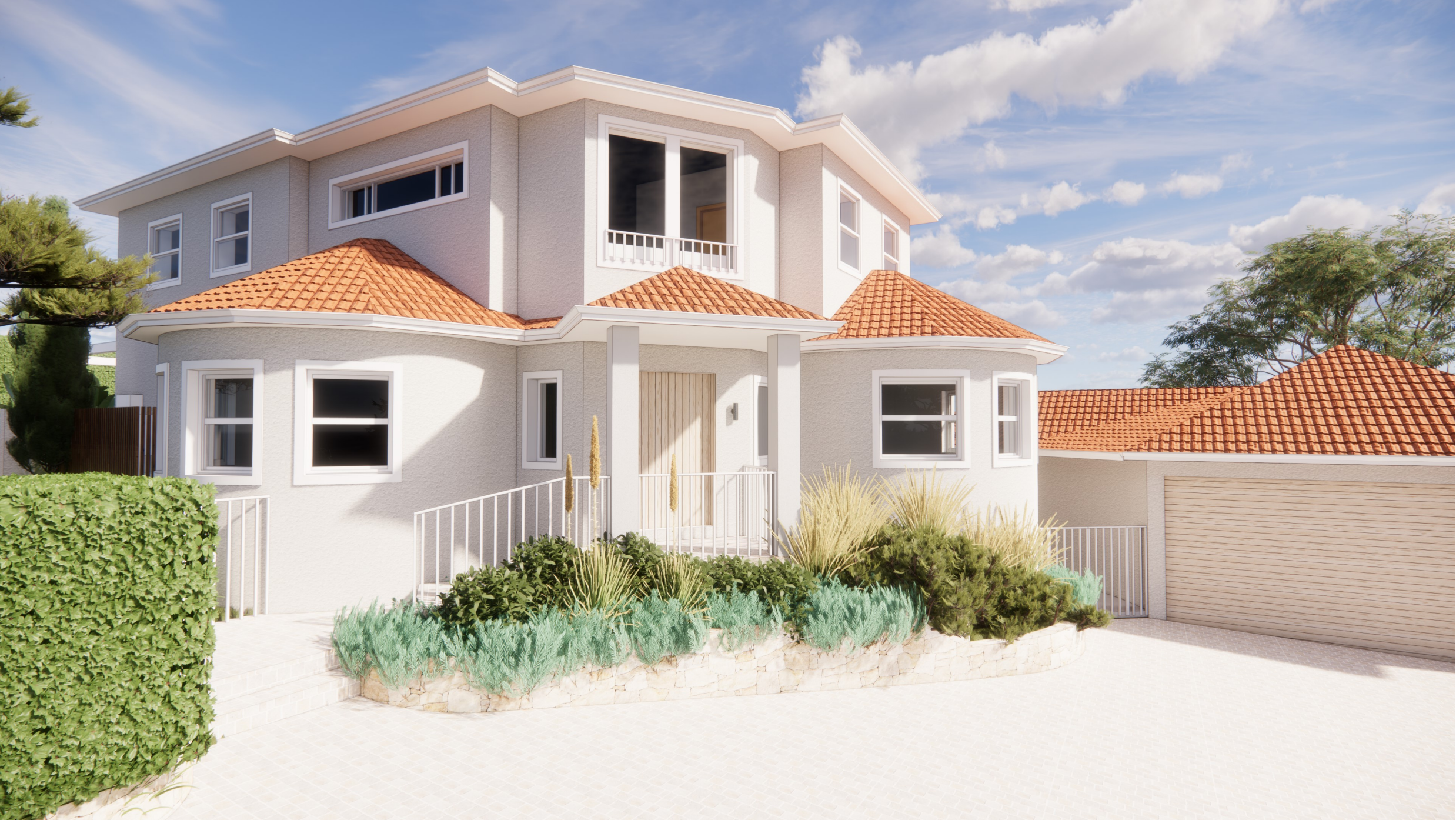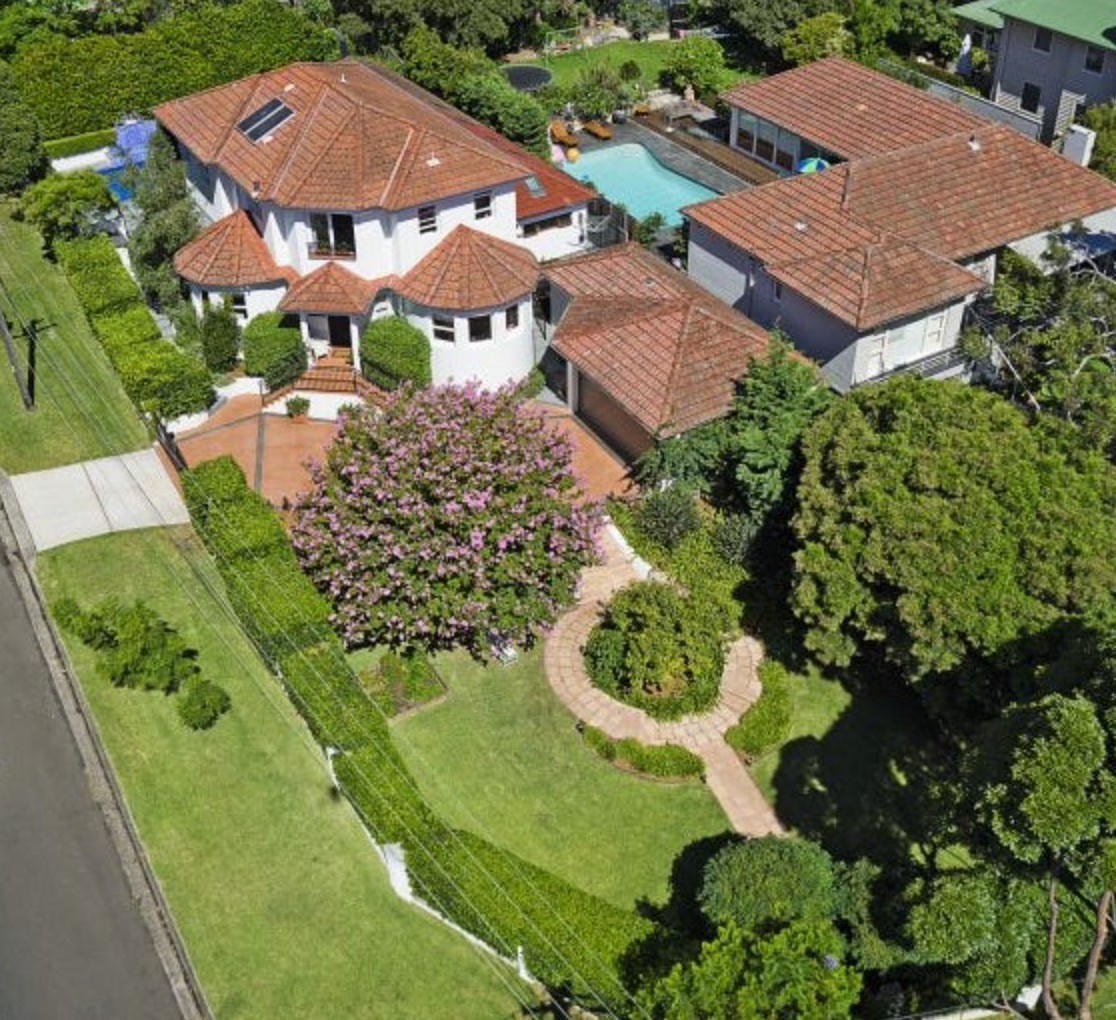Ben & Shelly’s Seaforth House
A six-bedroom house (full) renovation, located on the northern beaches, with a required DA. It includes new landscaping, backyard/pool and BBQ area, as well as facade (front & back) and full interior updates. The images below only show the exterior solutions. Stay tuned for the interior work!
Entry BEFORE
PROBLEMS:
The entry was uninviting; it had double steep stairs and a tall blank wall, orange driveway and dated columns, window frames and railing.
The exterior white paint colour was too stark, the entry door and the driveway colour/material didn’t match the style of the home.
SOLUTION:
Design options were created where the clients could step in gradually from the side. Goodbye steep stairs! The bulky stairs were removed and replaced with terraced planters, new columns, railing and materials.
The entry door was enlarged and a softer timber look was introduced.
New soft rendered architraves were introduced around the windows to frame them against the stucco rendered walls.
Entry AFTER
Backyard BEFORE
PROBLEMS:
The space was not being used as much as the owners would have liked.
The timber hinge doors, pergola at the back, pavers and pool tiles and water feature were tired and dated.
There were creeping water issues due to inefficient drainage, and the ground was uneven.
There was a lot of glare and heat around the pool for those who wanted to have a meal at the outdoors table.
There was an underutilised corner between the lounge and the BBQ area, and no visual connection to the BBQ area.
SOLUTIONS:
Highlighted the planter and created a built-in seating area adjacent. The doors were turned into large, fixed windows with seating nooks in the interior, looking out to the pool and greenery.
We opened up the walls to create a more seamless indoor-outdoor connection.
Updated the material palette to suit the style we have been going for - Mediteranean Coastal - a reminder of my client’s travels to European cities, and highlighting aspects of the house which already tie into this style well.
Worked with a hydraulic engineer to overcome the water issues and added a slab under the entire backyard area.
Added a pergola that opens fully if required, and requires minimal number of posts.
Closed off the underutilised corner at BBQ, and made it into a seating nook with a window, to create a visual connection from the lounge to the BBQ area.
Landscaping BEFORE
PROBLEMS:
The front yard was hardly being used by the owners, so we needed a solution to activate the space.
The side of the house next to the street was underutilised and was being used as a utility space.
The garage was underutilised.
SOLUTIONS:
We blocked off the gate at the front garden, added tall plants and levelled the ground to created privacy, this created a space which could be used without being viewed by the neighbours. This resulted in the driveway to become the main access to the property, and as a result, we added a pedestrian gate and walkway next to the driveway, for those parking on the street.
Built-in seating was added, and the landscaped area was redesigned to suit. We connected this to the new terrace area adjacent the garage, which could be accessed through the white railed gates.
The existing stairs were moved, and a grassy area was created at the side of the house. The utilities and equipment were blocked off with newly designed shutters, and we created a tall, fixed window on that facade, for the owners to enjoy the new green area from inside. This area will be used for the family dogs predominantly.
We added a terrace area to the side of the garage to step out to, the garage will be used as a home gym in addition to storing cars and other household items. The terrace that overlooks the garden is an area used to rest and restore between workouts.
Landscaping AFTER






