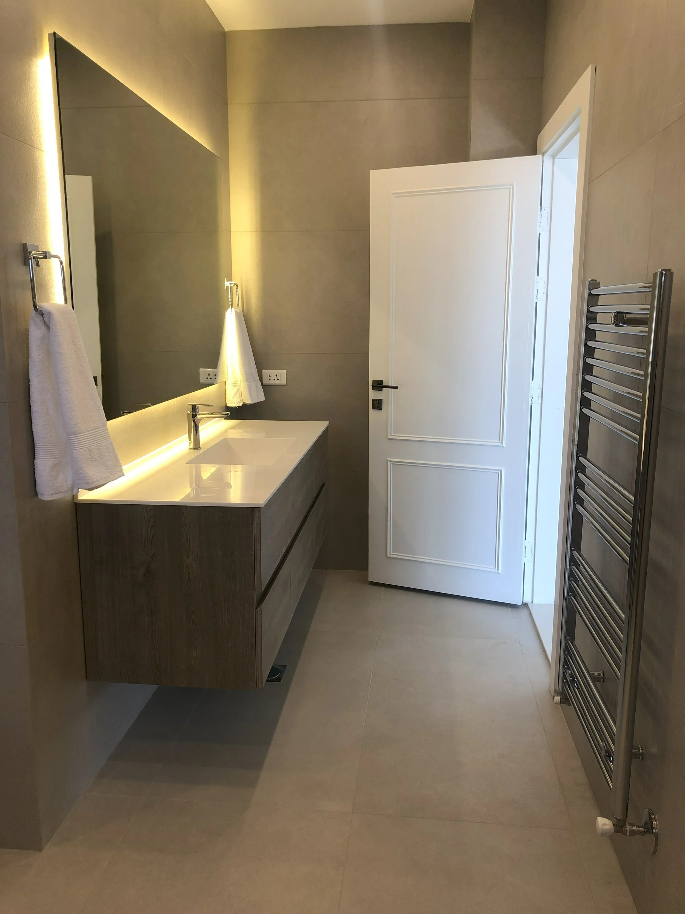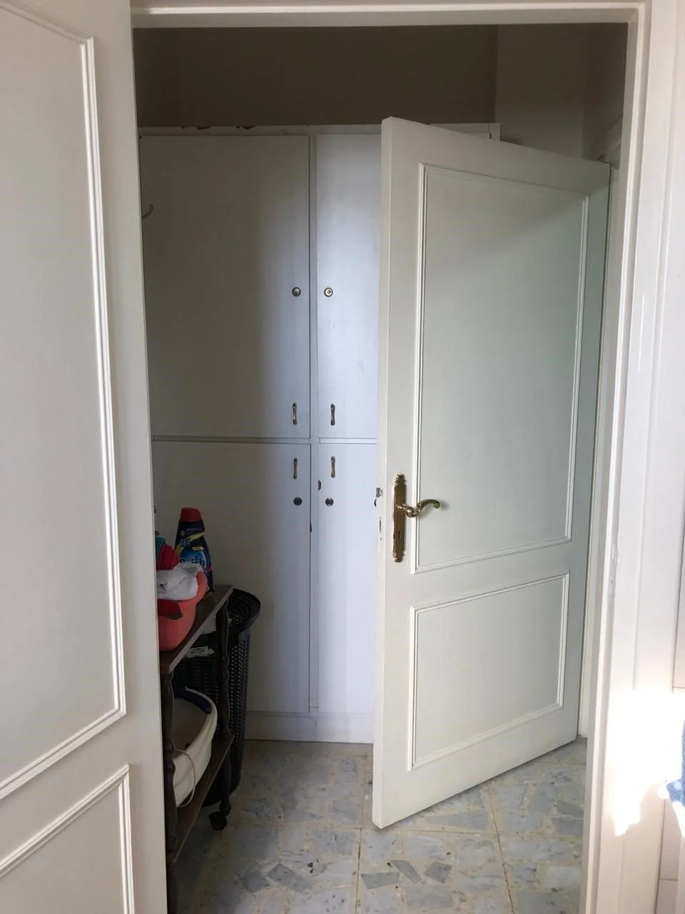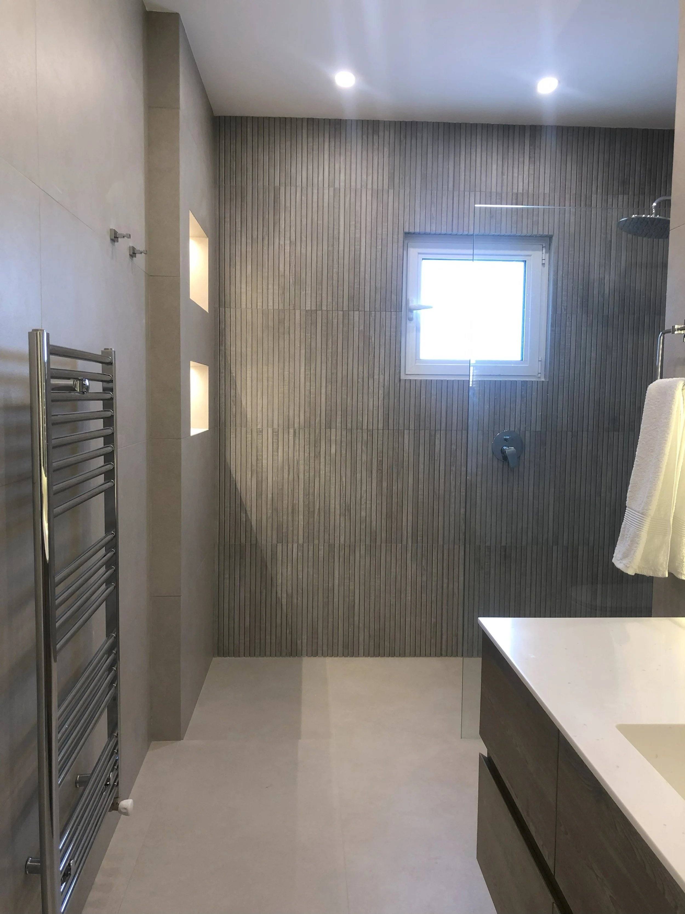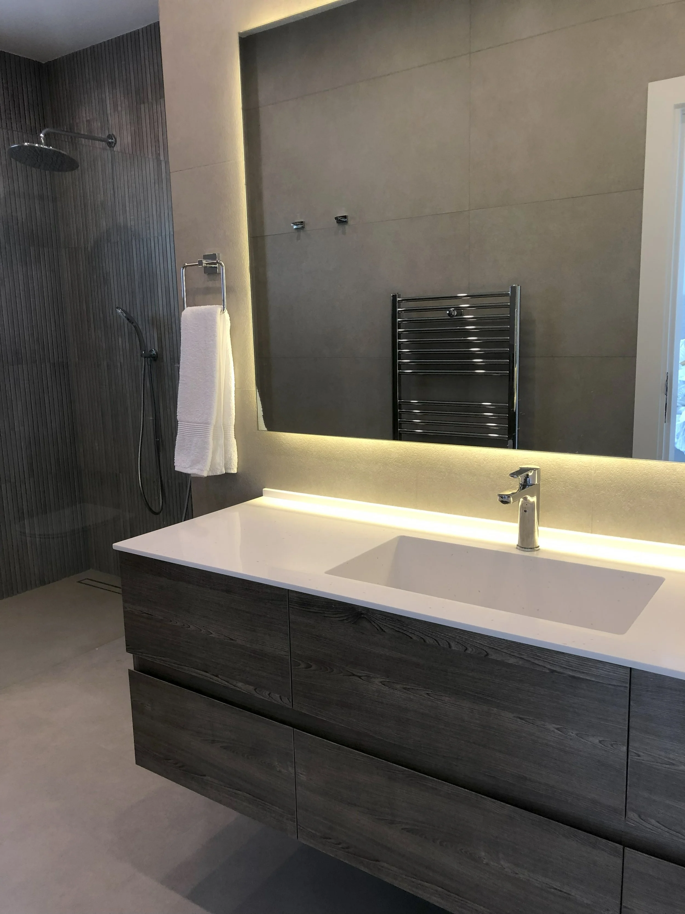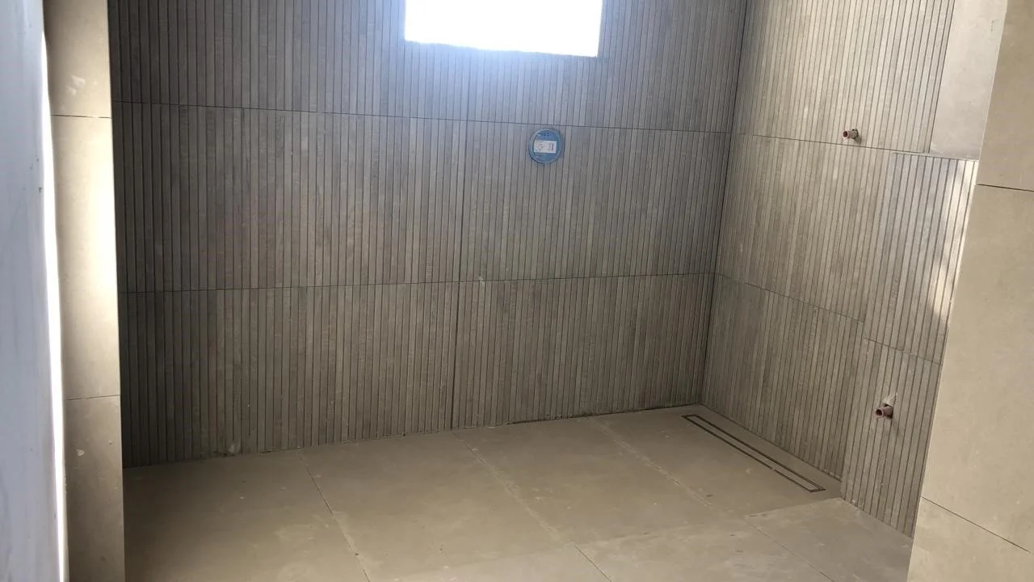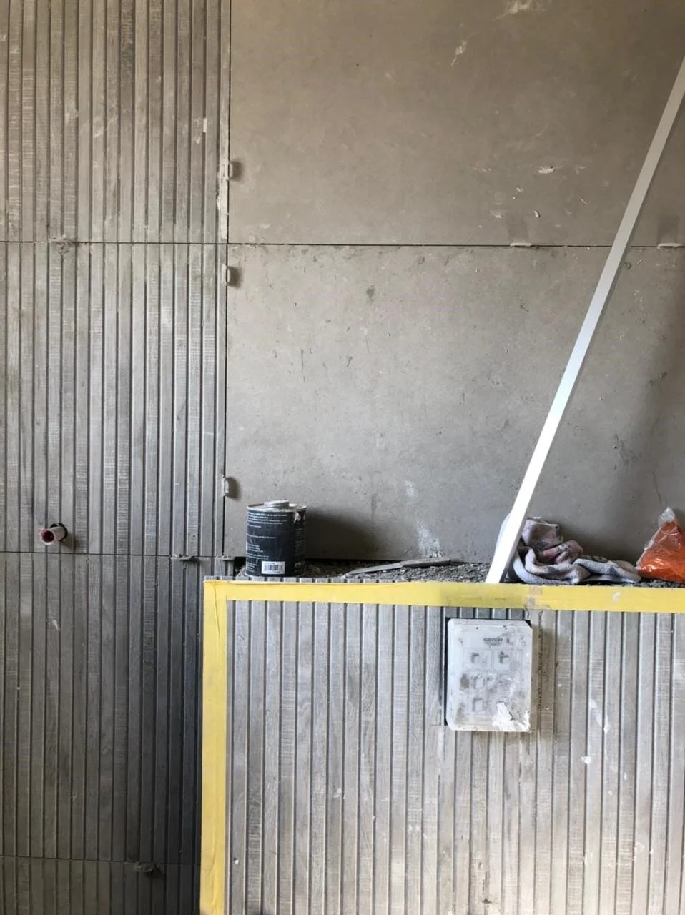Y & Y Ensuite
The ensuite was made up of two small rooms, a storage area and the bathroom.
The vanity was enlarged and placed at the point where the clients would walk in. The toilet was hidden a wall-to-wall shower was created, and the two rooms were consolidated.
The room did not get a lot of natural light, which was embraced with the use of a moodier material and colour palette, reminding the couple of their travels and stays at high-end hotels.
After Vanity Area
Before Vanity Area / Storage
After Shower
Before Shower
After - Vanity
During Construction

