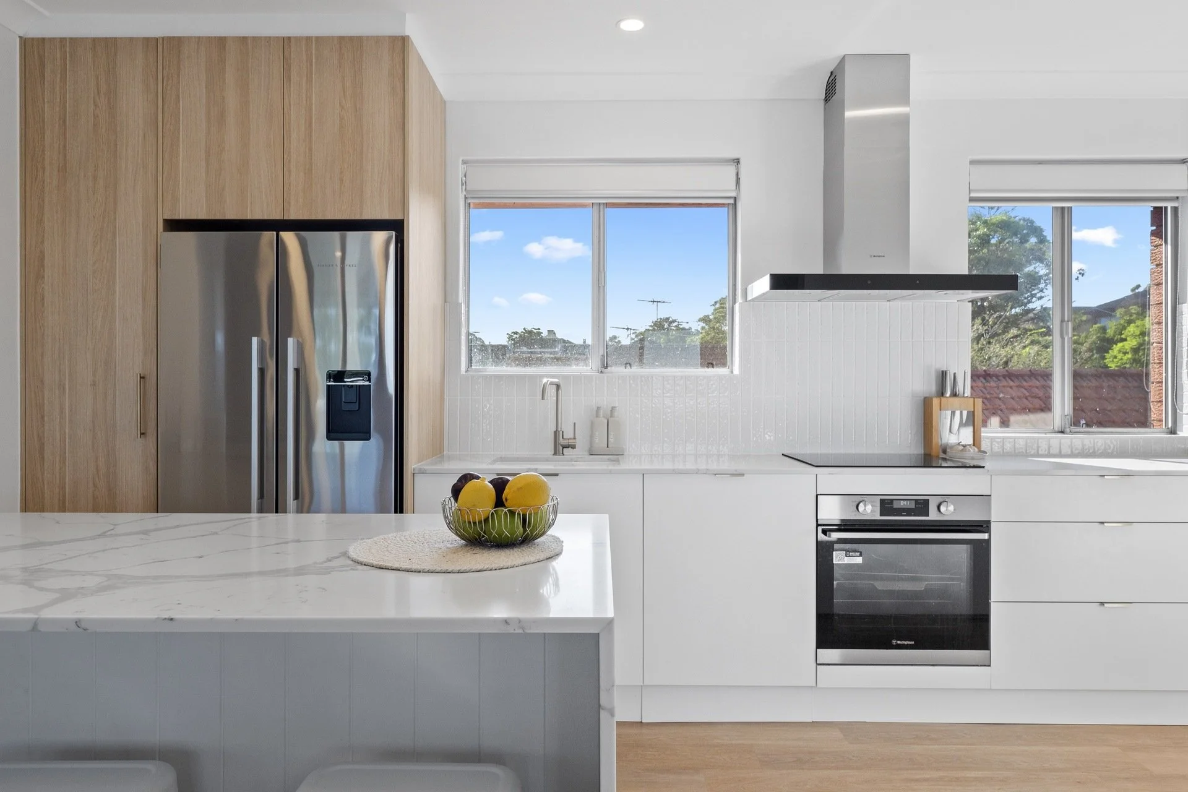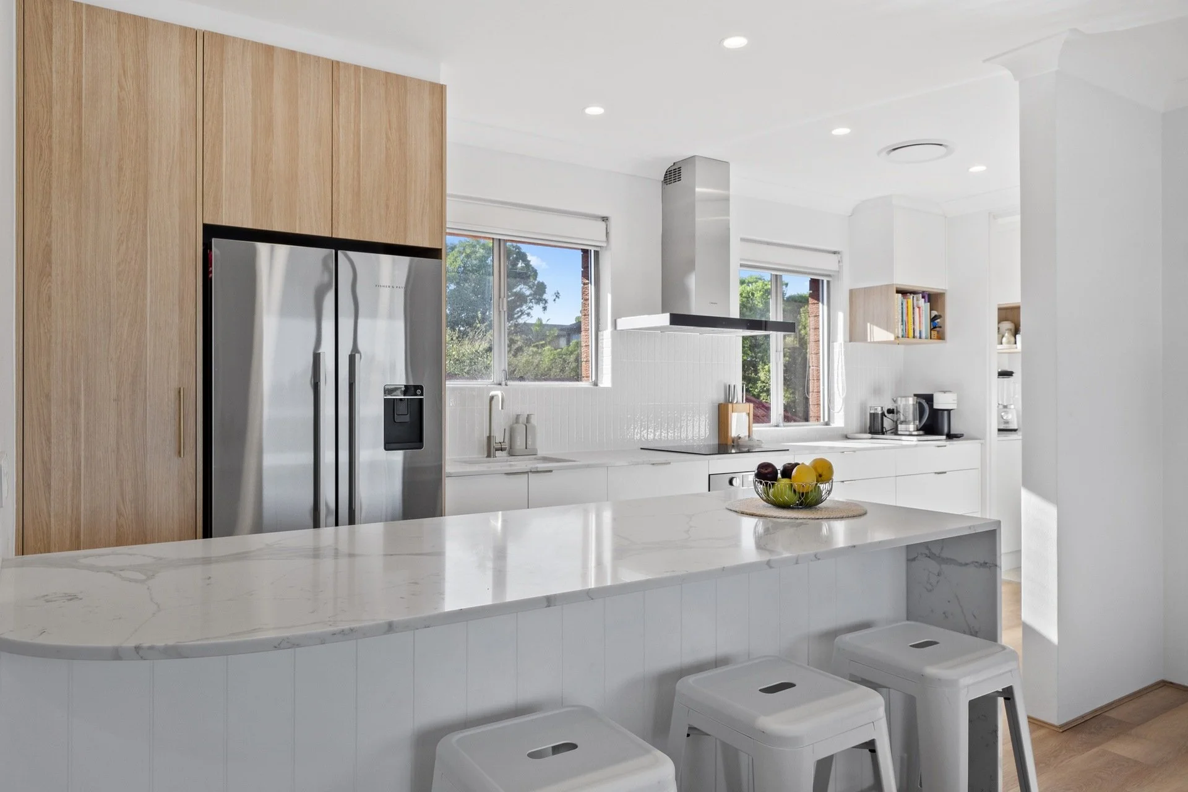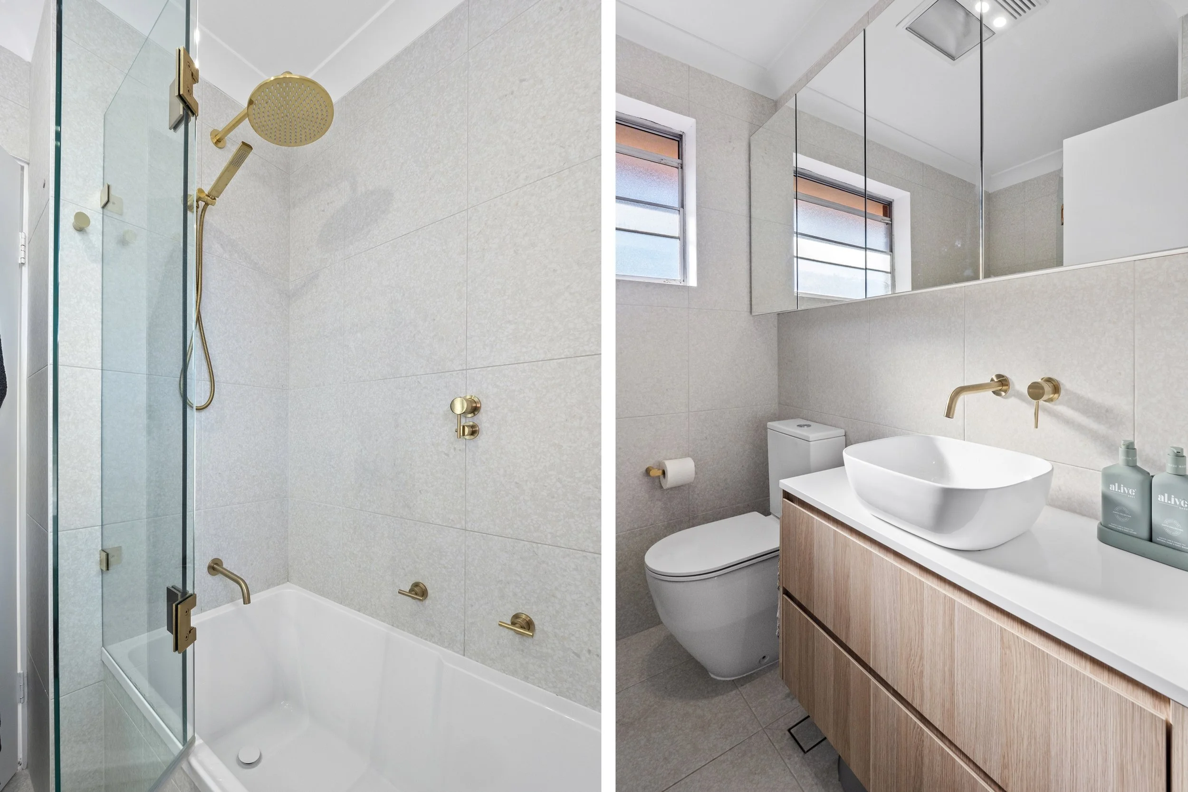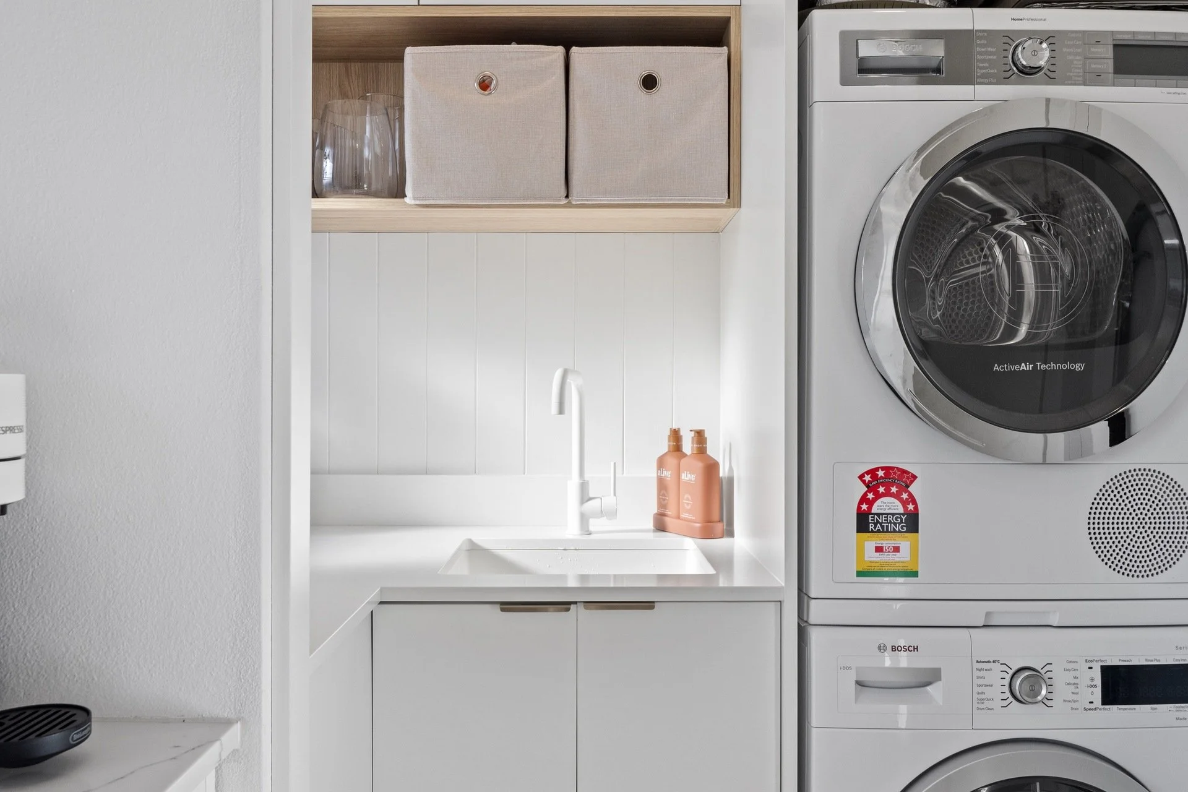Scott & Chloe’s Randwick Apartment
The purpose of this renovation was to open up the kitchen and update the bathroom to increase the property value for sale.
Problem 1: The kitchen was isolated, small and located in a separate room with dated finishes. The wall was removed and an island bench / breakfast area with seating was installed to connect the main living areas to the kitchen. Simple, streamlined detailing was used to give the illusion of a larger space. The storage area (pantry, drawers etc.) was also redesigned to maximise on storage and space.
Problem 2: The bathroom was outdated and felt small. The finishes were updated with a contemporary, neutral colour and material palette to suit potential buyers. Using the same tile for all of the walls and floor helped expand the space.
Problem 3: The laundry, located next to the kitchen was cluttered, disorganised due to lack of storage. A bench and cabinetry were added to organise the storage of the space.
A door was also added to hide the washer and dryer if in use, to reduce the noise transmission to the rest of the house.
A three-bedroom apartment located in the Eastern suburbs of Sydney, a full interior renovation which required a CDC and strata approval.




