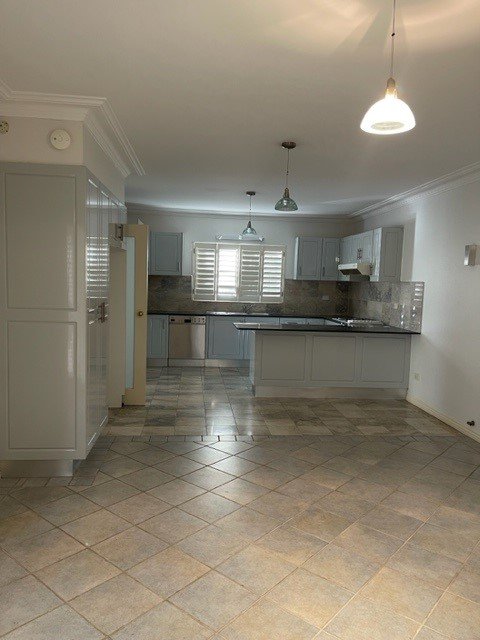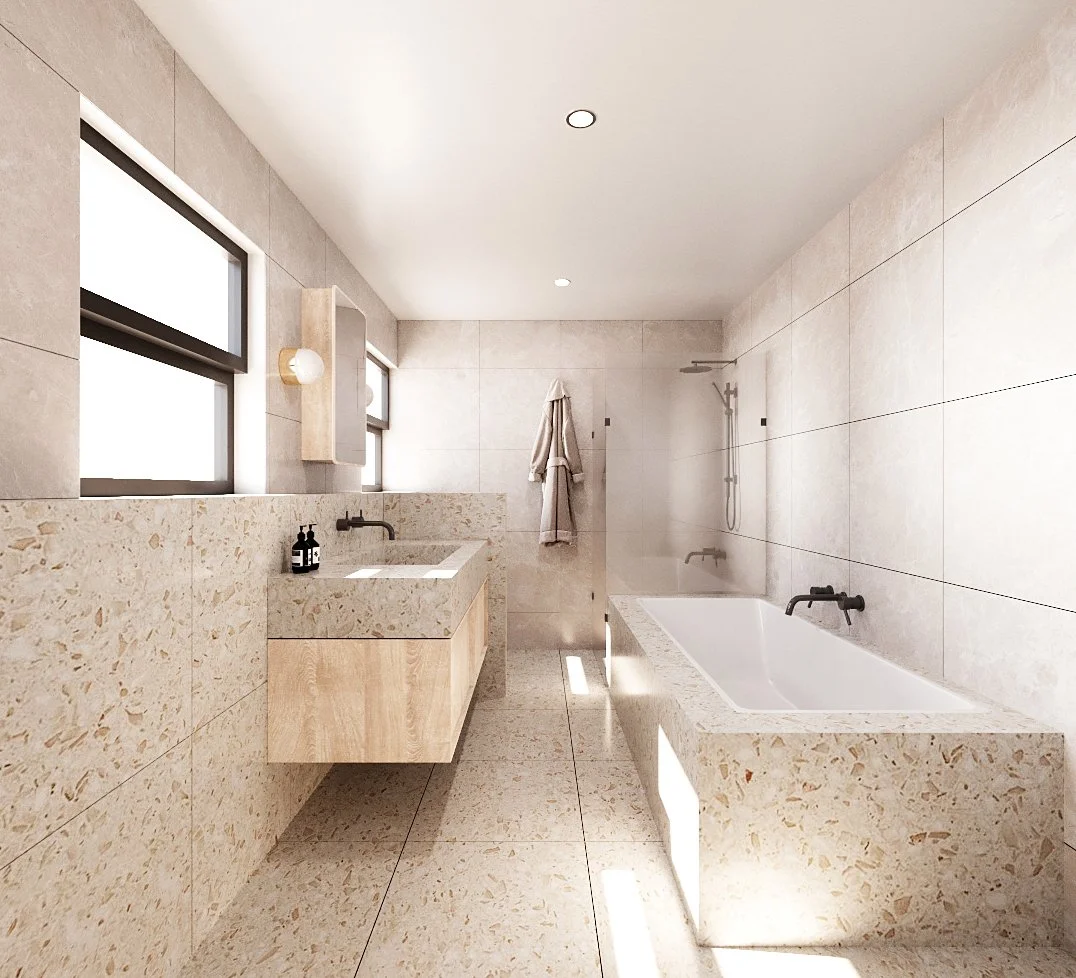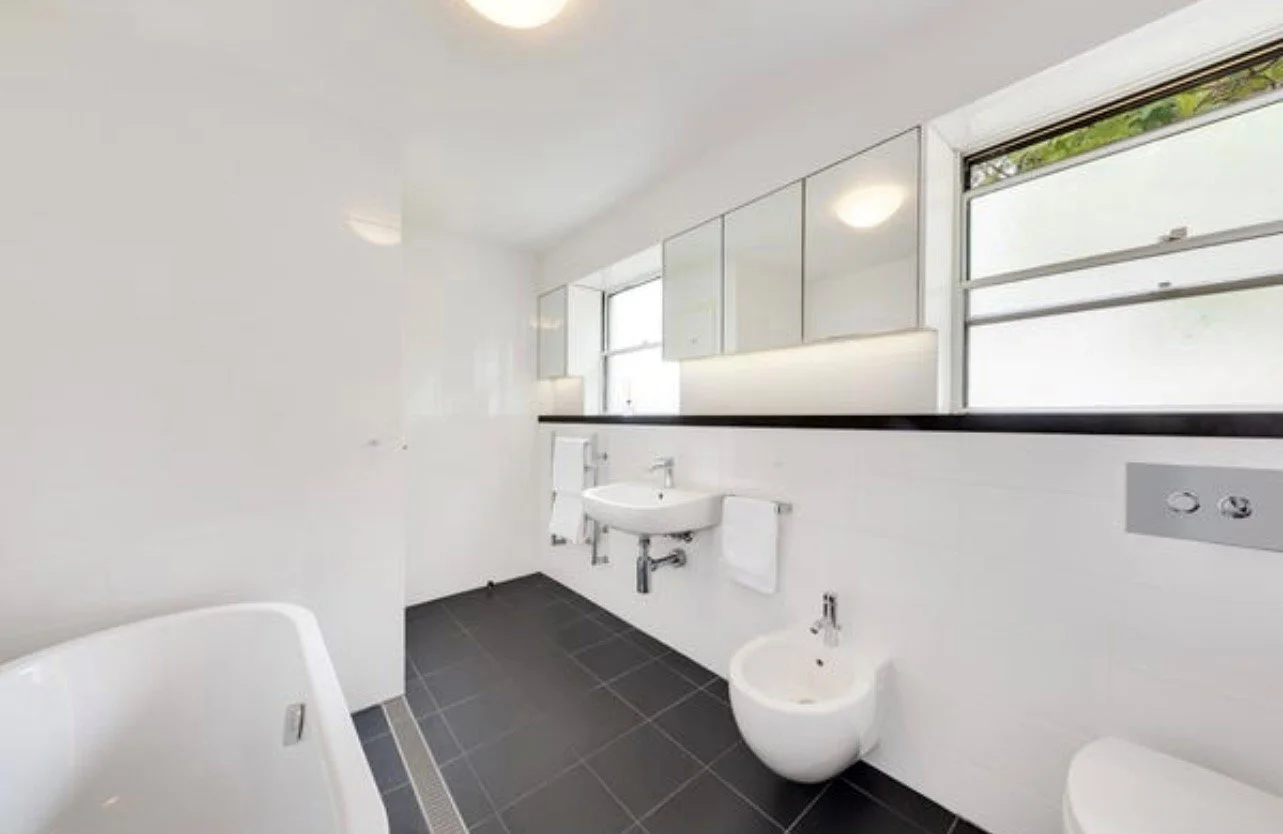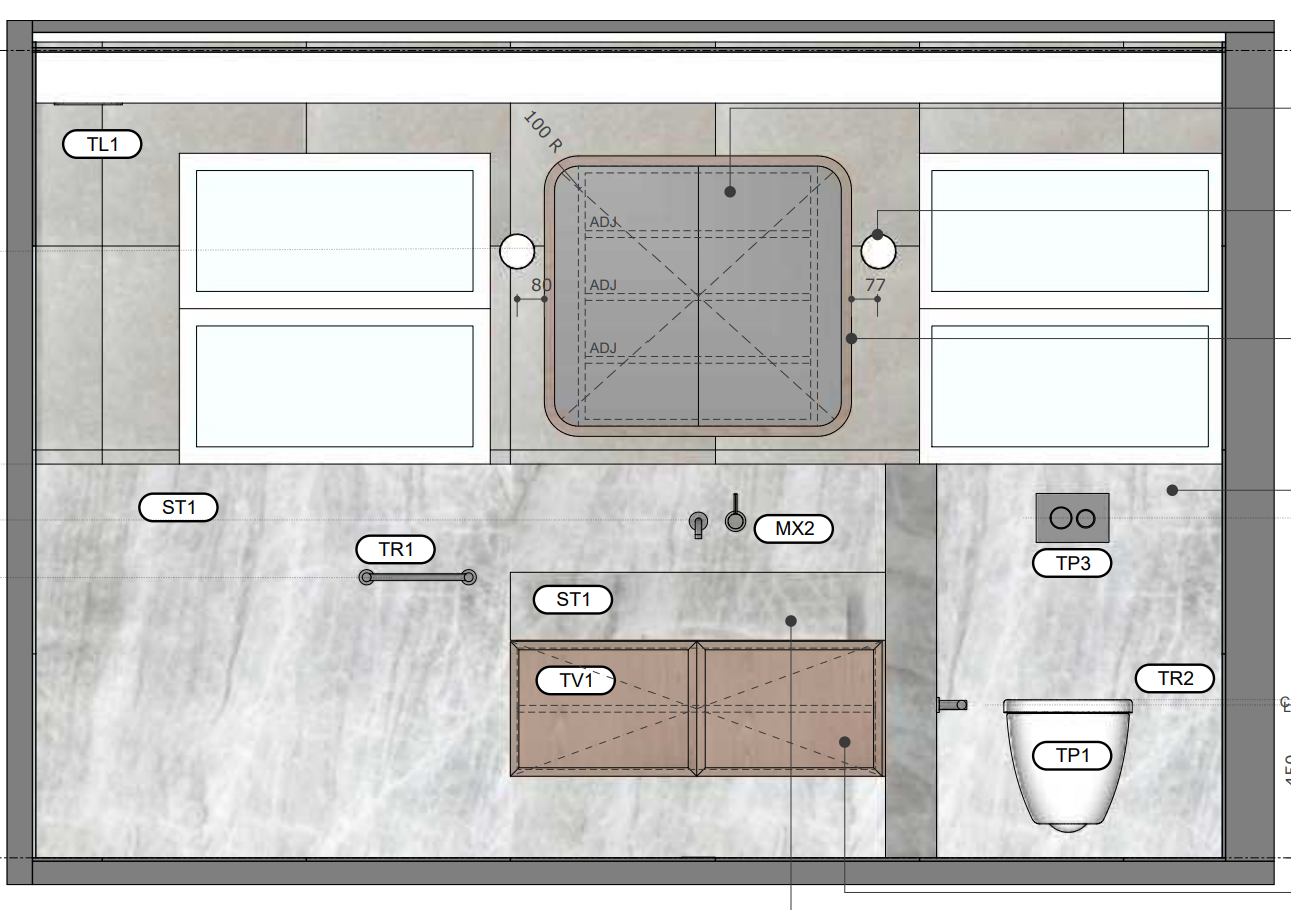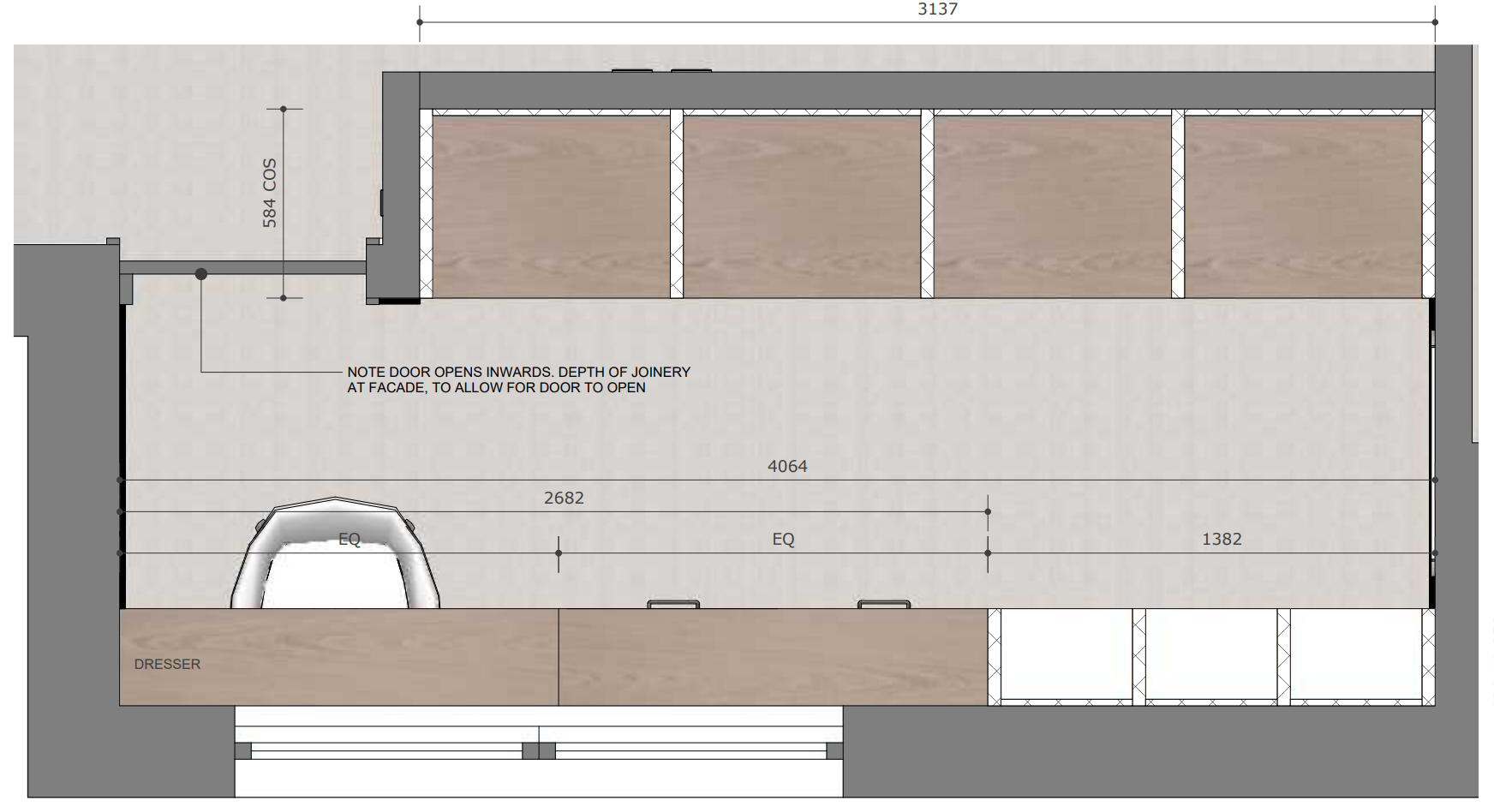Cremorne Point Townhouse
Problem 1 & Solution: The existing kitchen was dark, outdated and had no connection to the outside garden. It was moved to the centre of the room and large sliding doors replaced the small existing window. Additional tall storage was added.
Kitchen AFTER
A two-storey, three-bedroom townhouse with three-bathrooms and two large living areas, located on the lower north shore of Sydney. Stunning location with harbour bridge views from upper level. Project scope was a full interior renovation and facade update, with strata and DA approval required.
Ensuite AFTER
Problem 2 & Solution: The bathroom and ensuite were dated, cold so we updated with natural stones and sophisticated finishes that reflect the neighbourhood.
Problem 3 & Solution: There was a lot of splashing from the shower in the ensuite, and the free-sanding bath position was too close to the wall (without enough space to clean around it). We added a shower screen and created a built-in bath (as there was no room to have a free-standing bath with enough space around it plus a large enough shower with a screen). The clients were happy with the built-in bath as they found it to be sturdier when getting out while putting all of their weight on the tiles.
Bathroom AFTER
Problem 4 & Solution: Even though there were overhead cupboards/shaving cabinets in the bathroom and ensuite, they were placed too high and the spaces still lacked enough storage and bench space. We maximised the space and created vanities with drawers and bench space.
A sample of our drawings below. Please note that details and text are removed intentionally for the purposes of our website:


